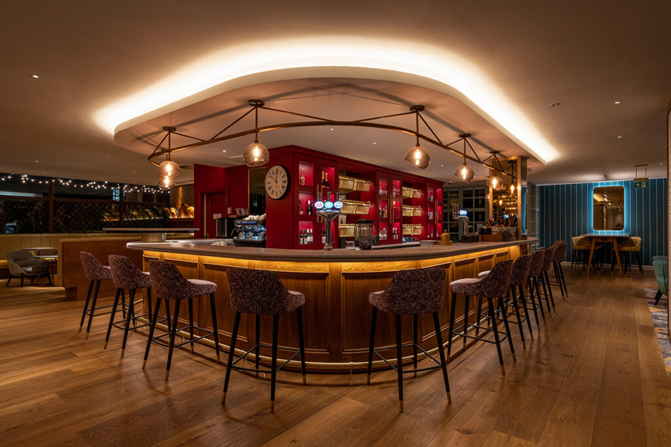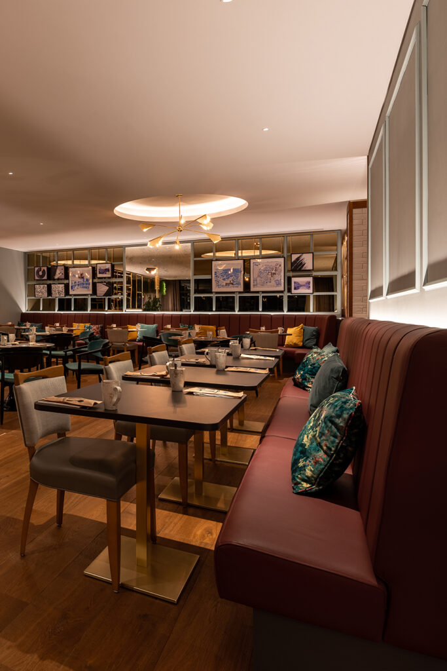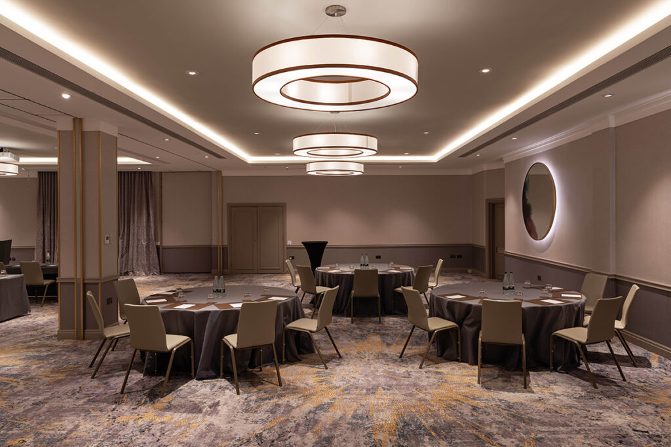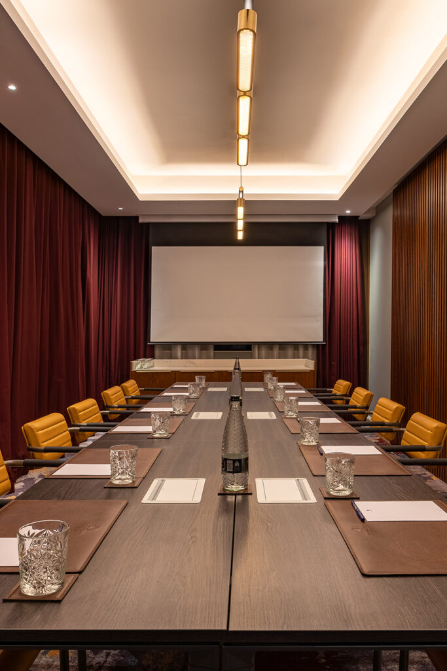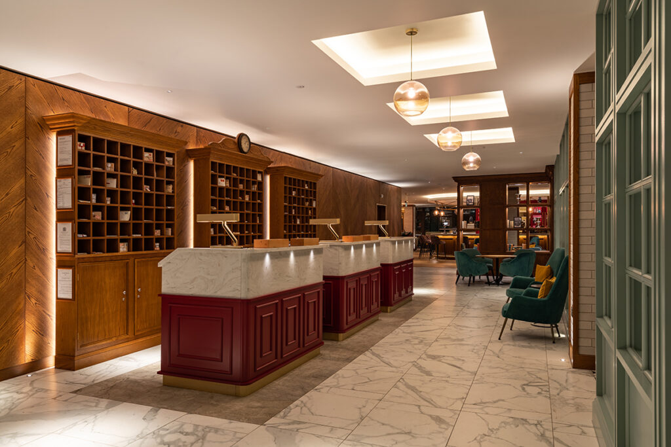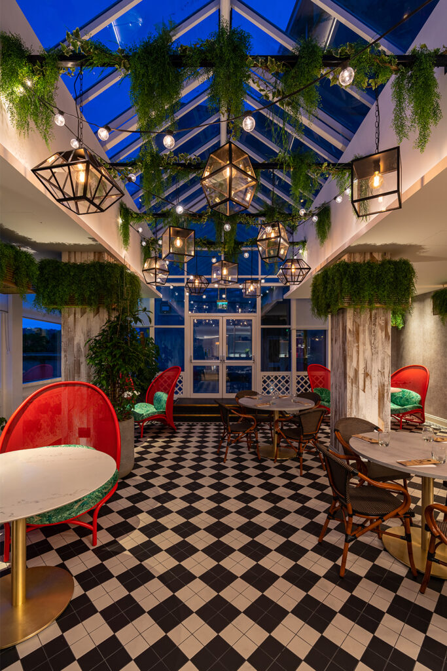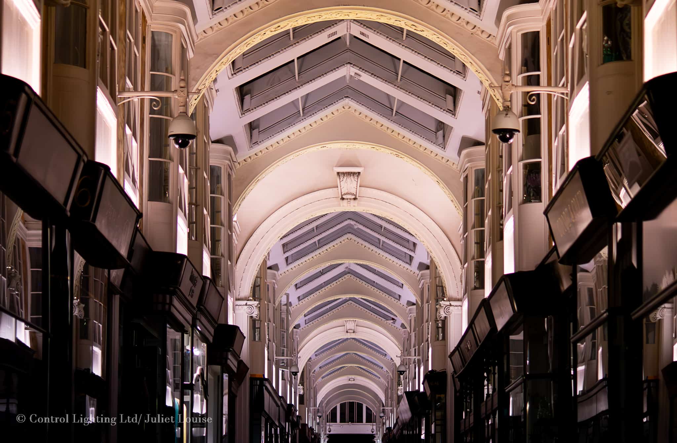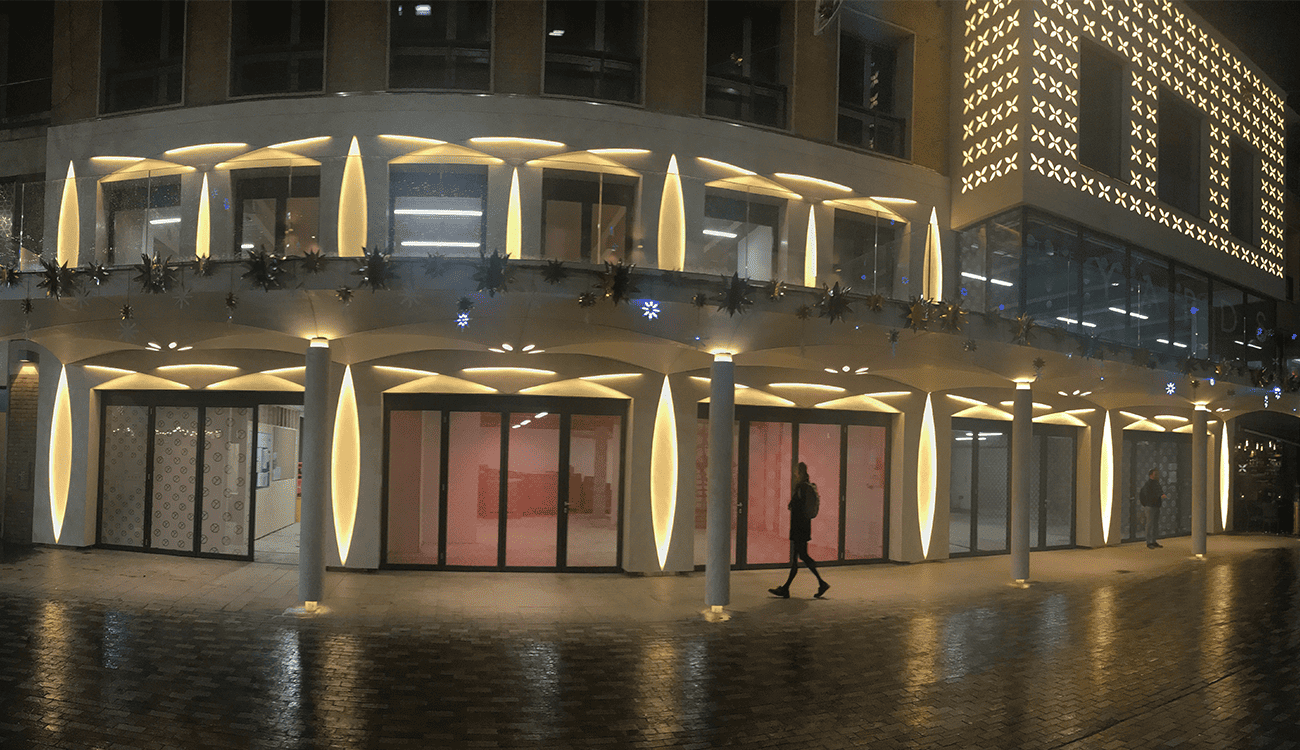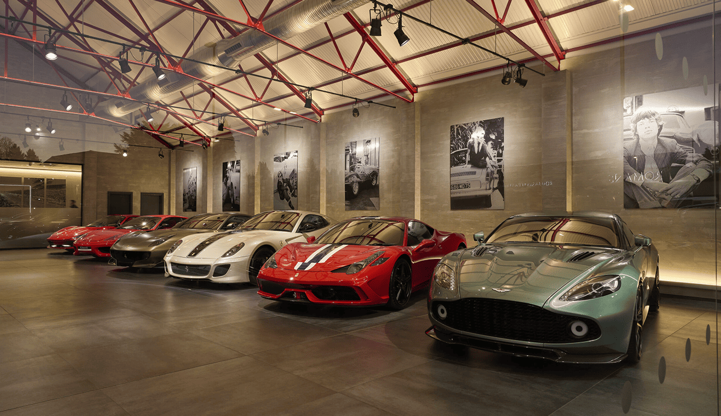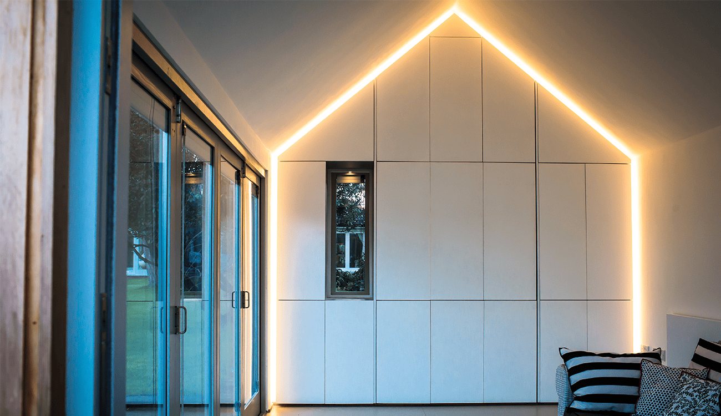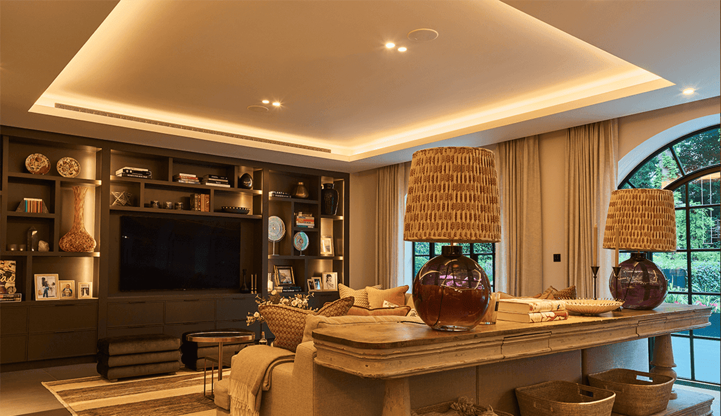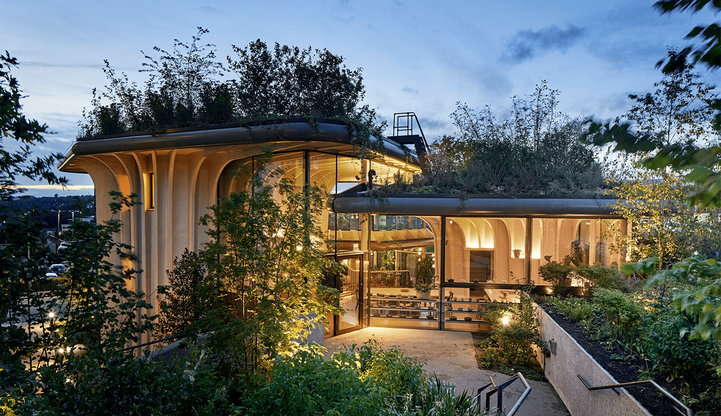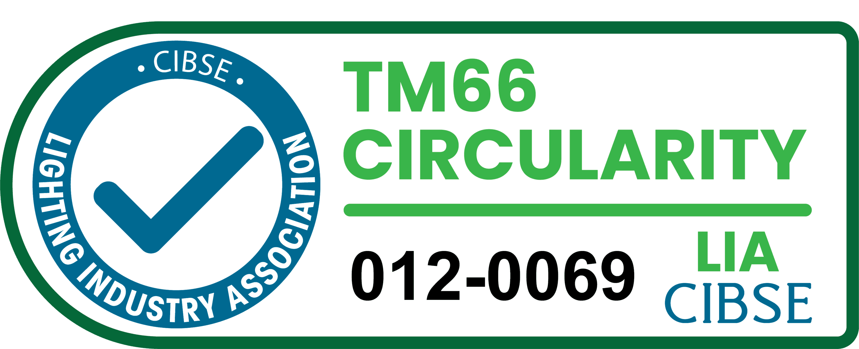At the popular DoubleTree Hilton in Bath, the hotel underwent a redesign, with a renovation and remodelling of the architecture and interiors. Part of the redevelopment was to attract passers-by into the restaurant and bar, as the hotel could sometimes be overshadowed by the beautiful historic buildings nearby, that Bath is famed for.
A full refurbishment of all guestrooms and public areas was completed, as well as the addition of a ‘secret garden’. This new space is a botanical tea room which overlooks the Pulteney Bridge and River Avon, and boasts an external terrace featuring suspended foliage. Inspiration was drawn from Jane Austin, one of Bath’s most-famous residents for part of her life, which influenced many of the design features. This included the ‘Emma’ restaurant, taking the name of one of her most-loved novels.
A new lighting design was a key element of the refurbishment. Lighting designer Susan Lake was appointed to the project, working in partnership with the project’s interior designers and architects ICA. As part of her unique design a number of solutions from the Integrate range was used. These include illuminations for the all of the linear areas of the hotel including coffers, banquettes, into shelving and under seating.
In the casual dining and lounge area of the hotel, a striking halo has been added to the bar. This has been created with the Neon Piko Ultra, offered as part of Architectural FX’s carefully curated portfolio of market-leading LED solutions. The bar also uses Architectural FX linear lighting to wash the bar display.
The Architectural FX linear lighting was a key component of the lighting design, adding layers of light to create depth and interest throughout the space. Susan commented that the linear lighting “picked up on accents, to create atmosphere and a narrative”.
Lighting design : Susan Lake Lighting Design
Interior design : ICA
Photography : Gavriil Papadiotis
Products Used in This Project

